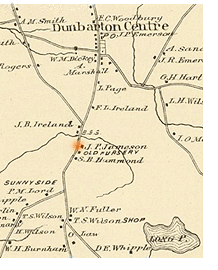 Queen Anne (Photo: CoinLink)
Queen Anne (Photo: CoinLink)Soon after their arrival in the colony of New England, Hugh Jameson and his family were living in Londonderry in the Royal Province of New Hampshire. If the name of the town sounds a little to familiar there is a reason.
A little historical context from SomeJamesons: At the turn of the century (1700), Queen Anne (1702-1714) evoked the Test Act under which the Scots in Ulster lost every benefit of the Toleration Act (1689) for which William had fought and had been gained under William of Orange (see previous post). The policies included invalidating their marriages and prohibiting them from holding office. Many left Ireland for America settling in New Hampshire in a place called Nutfield which soon became Londonderry. Wouldn't you have changed the name? King William came through again with "exempt farms" for which they paid no money. That is until the Revolutionary War. Hugh and his family, according to one article, made their way immediately upon arriving in America to Londonderry, presumably to join other Jamesons from the Bann Valley.
 Dunbarton with Jameson reference at orange spot (photo: SomeJamesons)
Dunbarton with Jameson reference at orange spot (photo: SomeJamesons)In 1748, Hugh was one of several original petitioners to what was known as the Masonian Proprietors, owners of near by mostly unoccupied lands, for the grant of a new Township, northwest of Londonderry. Hugh Jameson's property amounted to one hundred and fifty acres. The terms of the grant were few. First, was that each "right" was with a cost of 30 pounds Sterling. Actual residence on each lot was required of the owner and his family by a certain date, the first of 30 settlers before the end of May, 1752.
 Jameson House (Photo: SomeJamesons)
Jameson House (Photo: SomeJamesons)The original house was built in the early 1750's and at least at first may have been quite small, perhaps only about 16 x 16 foot, as was the minimum requirement at that time. We know for certain that by at least 1782 it was a four room house about 30 foot by 30 foot, with a central fireplace. There was a cellar under the structure and a "chamber" above. The current large rambling farm house incorporates in part the original structure as the northwest corner of the house. A floor plan of the current house from 1987 shows it being used as a study and an "L" shaped living room. The original fireplace is still in use.

No comments:
Post a Comment